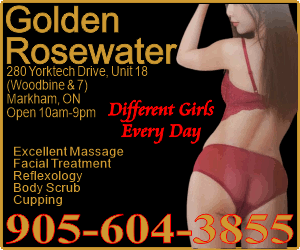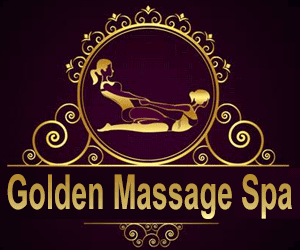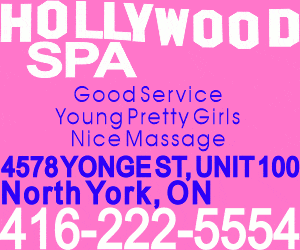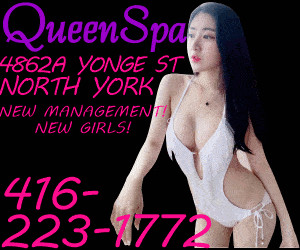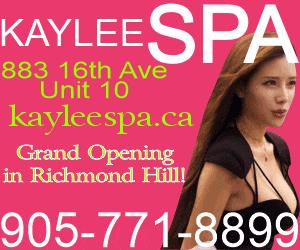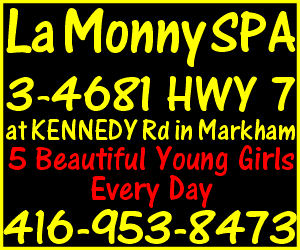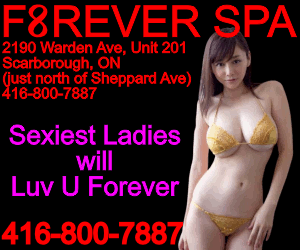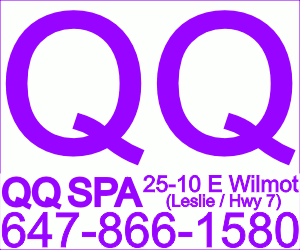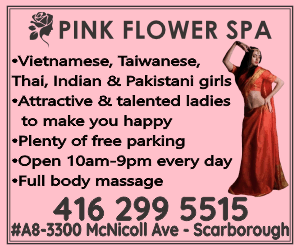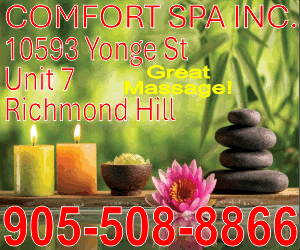~*Shadybaby*~
Member
- Joined
- Aug 8, 2009
- Messages
- 38
- Reaction score
- 0
- Points
- 6
Thought this would be fun when planning Massage spaces...takes a little tweaking, but you can print out a plan with alternate uses of space without dragging furniture around.
right clicking on each element brings up a box that lets you rotate for position and control the size...
Structure elements like windows and doors are listed last in the drop down box.
For a Massage Room, you may need to get elements from Living room, office, bedroom... Screens and potted plants are in the Family room, etc..
Massage tables are not listed of course, but you could probably plan for the space occupied by a twin bed.
(Children's Room-right click on the bed once placed, and you can actually type in the dimensions of your table)
Be sure to plan around that the space to step back for stretches...3ft or more?
http://www.diynetwork.com/diy/pac_ctnt/text/0,2019,DIY_14161_14281,00.html
*G* if you find it really fun, and are accurate with your measurements, you can use the link to base a room design business for MT's ;D
right clicking on each element brings up a box that lets you rotate for position and control the size...
Structure elements like windows and doors are listed last in the drop down box.
For a Massage Room, you may need to get elements from Living room, office, bedroom... Screens and potted plants are in the Family room, etc..
Massage tables are not listed of course, but you could probably plan for the space occupied by a twin bed.
(Children's Room-right click on the bed once placed, and you can actually type in the dimensions of your table)
Be sure to plan around that the space to step back for stretches...3ft or more?
http://www.diynetwork.com/diy/pac_ctnt/text/0,2019,DIY_14161_14281,00.html
*G* if you find it really fun, and are accurate with your measurements, you can use the link to base a room design business for MT's ;D




































